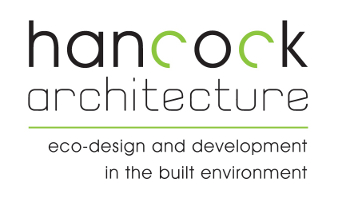
Dream it
Design it
Build it

Times are hard, particularly for the environment.
We strive to simplify, and innovate for sustainability.
t

Cost effective building designs, a realistic scope of materials and building methods, all well within reach of professional or self builders.

We offer full turnkey services in spatial analysis and considered design, starting from a client driven brief.

Creating materials ready, shadow lit designs, in 2D & 3D full colour, for both clients and planning authorities to fully visualise what is proposed.

Offering you the clearest view of your vision, with the greatest opportunity to obtain planning agreement.

Providing you with detailed full technical design drawings following planning approval, and working closely with engineers and building control to ensure you get a ‘paper pass’ prior to construction.
We offer full turnkey services in spatial analysis and considered design by a client driven brief.
Drafting in 2D and 3D full colour, material and shadow ready for planners and clients alike to visualise and know exactly what is proposed offering the most clear view of your vision garanteeing you the best opportunity to gain planning agreement.
We add to this after planning in detailed full technical design drafting working closely with engineers and building control to ensure you get a paperpass prioir to building.

So you have a dream ?
Let us design it, and help you build it.
New Website Under Construction
After 11 years of a boring website and many projects undertaken, Hancock Architecture Ltd. will be bringing you lots of great projects to investigate, hints, tips, and real world help with Planning and Building Control matters!
For all enquiries please contact Hancock Architecture Ltd.
First Floor Offices
Unit 47, The Shipyard Estate
Brightlingsea
Essex
CO7 0AR
07742 644587
stuart@hancockarchitecture.co.uk
